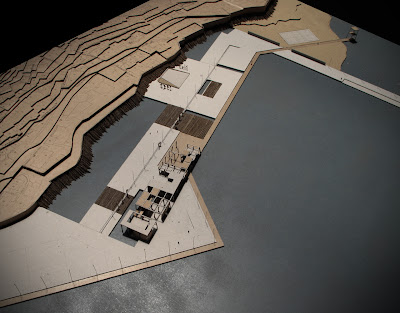ΑΣΤΙΚΟΣ ΣΧΕΔΙΑΣΜΟΣ- ΠΡΟΓΡΑΜΜΑΤΙΣΜΟΣ ΚΑΙ ΣΥΝΘΕΣΗ ΑΣΤΙΚΩΝ ΧΩΡΩΝ I - II / URBAN DESIGN I-II (2011)
ΑΣΤΙΚΟΣ ΣΧΕΔΙΑΣΜΟΣ -ΠΡΟΓΡΑΜΜΑΤΙΣΜΟΣ ΚΑΙ ΣΥΝΘΕΣΗ ΑΣΤΙΚΩΝ ΧΩΡΩΝ Ι-ΙΙ ...../ ......URBAN DESIGN I-II (4th year)...........2011
ΔΙΔΑΚΤΙΚΗ ΟΜΑΔΑ
Εξάμηνο 7ο -8ο..... /.... Semester 1st -2nd , 4th year Design Studio
Διδακτική ομάδα : Δημήτρης Πολυχρονόπουλος, Αναπληρωτής Καθηγητής ΔΠΘ, Μ.Γρηγοριάδου, Π.Γούλιαρης,Δ.Γιουζέπας, Κ.Σακαντάμης (Λέκτορες ΠΔ407/80)
Teaching staff : Dimitris Polychronopoulos,Assoc. Prof. DUTH, M.Grigoriadou, P.Gouliaris, D.Giouzepas, K.Sakandamis (Lecturers)
.
.
SITE PHOTOS
ΑΡΙΘΜΟΣ ΕΠΙΣΚΕΠΤΩΝ/ number of visitors
Course description
The study area is located near the center of Kavala; it constitutes part of the south sea-front of the city, forming a peculiar junction with the urban fabric. In detail, this year's theme deals with a site forming part of the former port facilities. In its current state, the site is characterized by a total absence of design. The buildings situated in the area particularly being auxiliary buildings and warehouses with the exception of a small passenger station building. The area is typified by the vast concrete-paved area that offers little incentive for the development of public activities, despite of the fact that it being in close proximity to city centre.
The design studio course proposes the demolition of the majority of the building fabric from the site, releasing the area for its redevelopment into a single public place, at the same time, transforming it into an environment designed to be used for cultural events, recreation, soft sporting activities, walking and relaxation. The large oblong building situated at the water-front is exempt from demolition; the students are asked to manipulate the building envelope and structure, reversing – revealing its key structural components in order to reshape – transform it into an essentially elevated public space. The interventions proposed challenge students to contemplate on the meaning of public space in relation to the building’s structure by suggesting alternating (closed-open) areas to house cultural activities and exhibitions, creating a new type of urban square at various levels above ground.
Therefore, the study area is offered as a kind of a "platform" for the development and introduction of structures and configurations; the main purpose being the redesign of the site, integrating walking paths and areas for cultural and leisure uses in the city. In this context, the key design challenges are: the restoration of the city's relationship with the sea, the visual and functional connection of the study area with the urban fabric, and ultimately the formation of a new identity for the area of study.
















